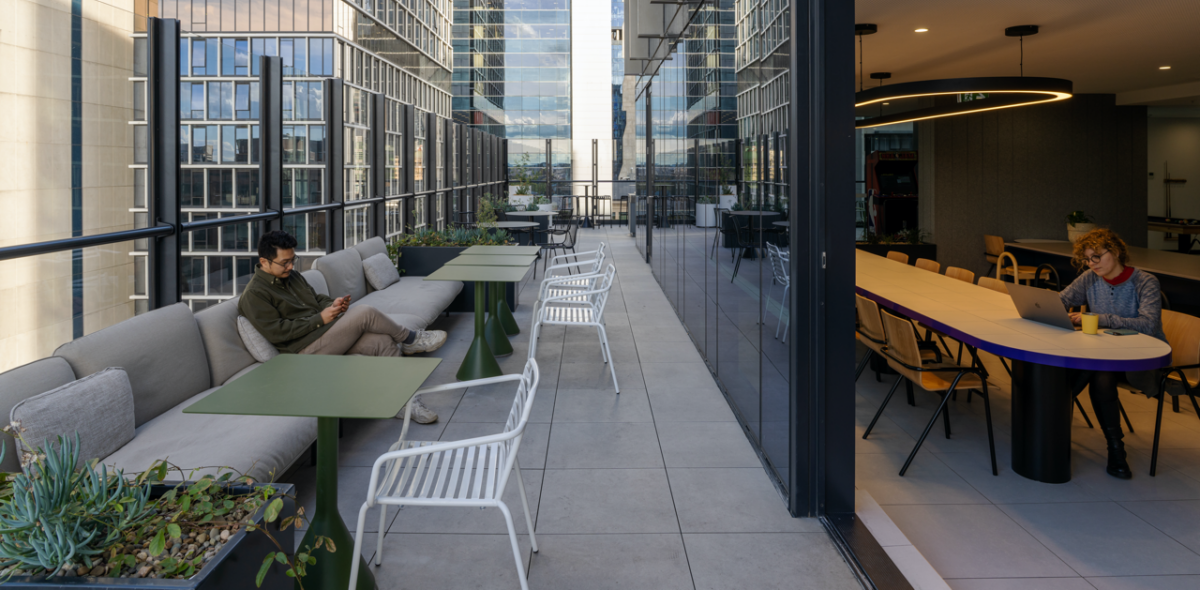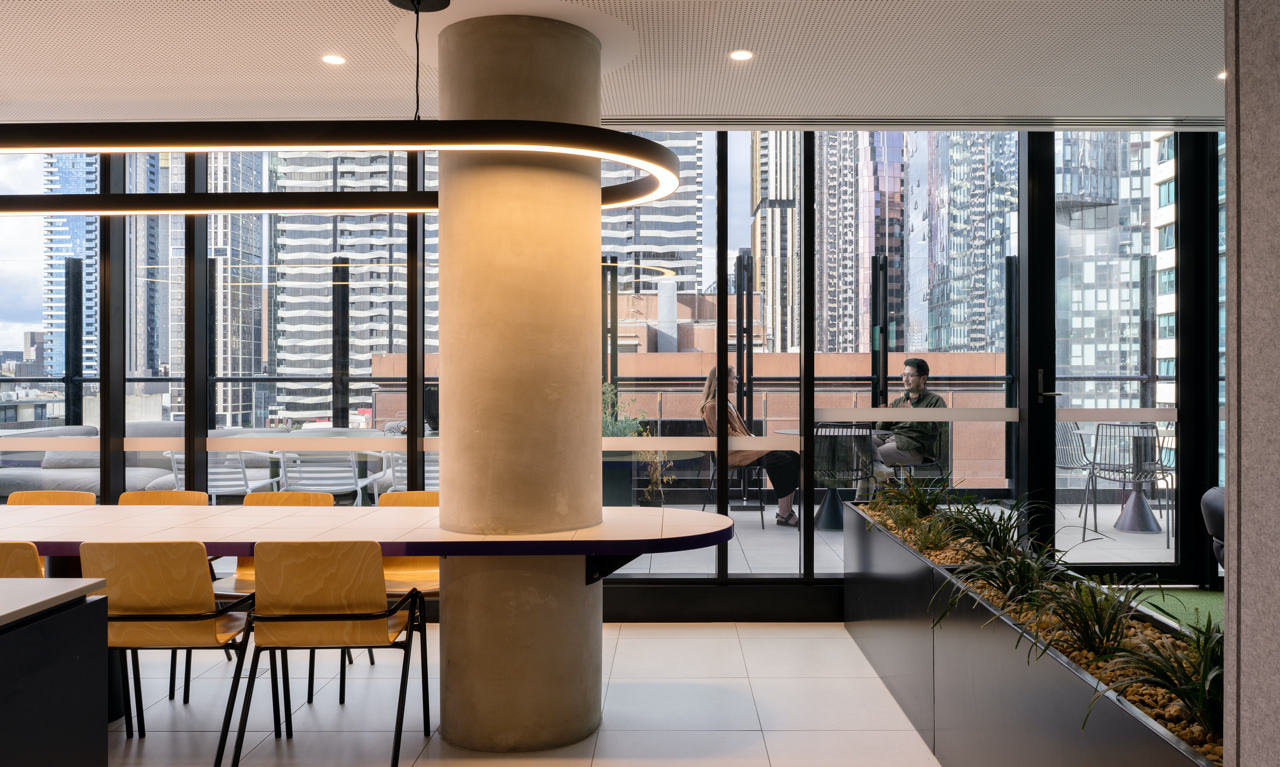
/ Services
Spacecraft offers a wide range of Architectural, Interior and Brand Development services to support clients throughout a project’s development.
Our typical project scope includes:
Stage 1
Concept Design
Preparation of an initial design concept, responding to the site constraints and opportunities, incorporating all requirements in accordance with the project brief.
- Understand the client brief, and analyse how to successfully achieve project objectives within allocated budgets.
- Understand the site, town planning controls, survey data and other site information.
- Document existing conditions.
- Development of a concept design, suitable for discussions with project stakeholders including reference images, basic plans, materials and sketch drawings.
Stage 2
Schematic Design
Refining the concept design in accordance with legislative criteria and preparing documentation suitable for submission for council and other third parties.
- Review and incorporate the work of specialist consultants in the concept design.
- Detailed documentation package including plans, elevations and schedules.
- Preparation of a 3d model.
- Coordinate the application process and work with planners and consultants to prepare an application for submission to council.
- Respond to post lodgement RFIs and amendments to applications.
Stage 3
Design Development
Develop the approved scheme, incorporating conditions of consent into a fully articulated design suitable for assessing preliminary budgets.
- Co-ordinate and integrate the design work of sub-consultants.
- Value engineer project as required in partnership with builder, suppliers and procurement partners.
- Incorporate operations, brand and procurement feedback into documentation.
- Preparation of documentation including drawings, FF&E and Finishes schedules and specification.
Stage 4
Building Approval
Ensure the project complies with relevant building codes and regulations. We then seek approval for the construction of your project from the relevant authorities through a building certifier.
- Develop green building principles incorporating eco-friendly and energy-efficient design elements.
- Incorporate energy efficient design focusing on reducing consumption and environmental impact.
- Ensure the project is Accessible.
- Material selection and Structural considerations.
- Submission of documentation to a certifier.
- Respond to post lodgment RFIs and amendments to applications.
Stage 5
Contract Documentation
A detailed set of drawings and specification are prepared so that tenders can be sought, a contract signed and the project built.
- Produce a For Construction documentation set.
- Tender process managed.
- Respond to builder RFIs and amend documentation as required.
- Value engineer project as required in partnership with builder, suppliers and procurement partners.
Stage 6
Construction Support
Architectural services to assist the construction process and ensuring timely provision of requested documentation.
- Architectural services to assist the construction process and ensuring timely provision of requested documentation.
- Attend the site to observe the general conformance of the construction works with the construction documentation and specifications.
- Review shop drawings.
- Review and provide comment on any reasonable alternative design solution submitted by the contractor.
- Coordinate consultants.
- Prepare defects list prior to practical completion.
- Design management of Day 2 works.
In addition to a full design service, we can also add expertise and value to any project by offering the following.
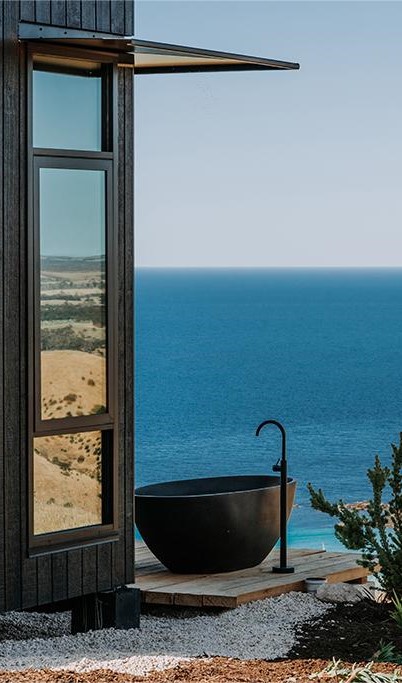
Architecture
- Site analysis and massing diagrams
- Budget and scope development
- Budget planning and cost analysis
- Design and construction documentation
- Interior and exterior finishes schedules
- FF&E schedules
- Planning submission and management
- Building permit acquisition
- Change of use applications
- Project programming and timeline development
- Consultant co-ordination and advisory
- Construction support services (D&C design support)
- Peer review of Design and Construction documentation
- Clash detection and services coordination
- As built drawings
- Sustainable and energy efficient design
- Environmental and ecological management
- Construction certification assistance
- Design management
- Master planning and phased development strategies
- Post occupancy evaluation and performance assessment
- Accessibility and universal design
Brand Development
- Design development with a deep understanding of project ideology, value proposition and identity
- Graphic design and signage
- Brand guideline packages
- Feasibility studies
- Site assesment and cost analysis
- Operator selection packages
- Collaboration with brand technical services consultants to ensure brand requirements are met
- Food & beverage concept design
Interior Design
- Spatial planning
- Full documentation for permits, tender & construction
- Finishes specification
- Furniture, fixtures and equipment selection
- Interior joinery details
- Lighting design
- 3D visualisations and VR tours
- Local and international procurement
- Manage prototyping and mock up rooms
- Custom furniture design and manufacture
- Select décor, art & styling
/ Sectors
Accommodation
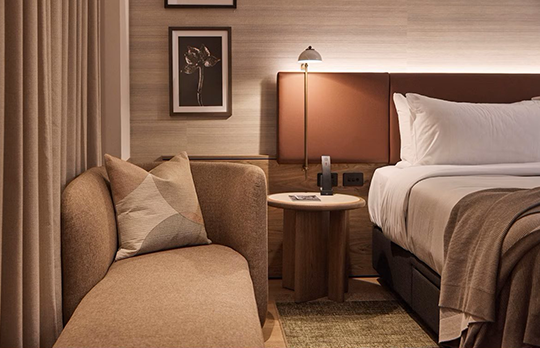
- Hotels
- Co-living
- Nature-based tourism
Hospitality
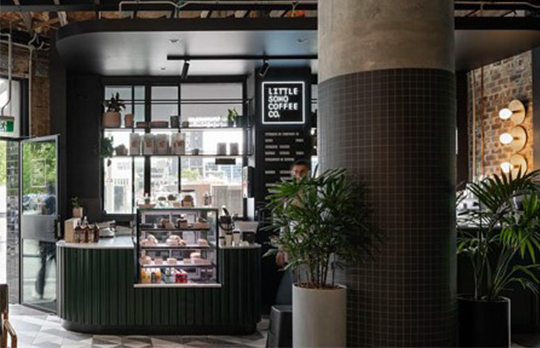
- Restaurants
- Cafes
- Bars
Retail
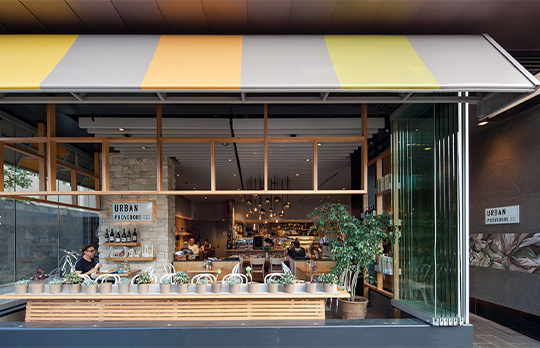
- Retail shops
- Pop-ups
- Event Marquees
Workplace

- Office
- Co-working
- Workshop
Residential
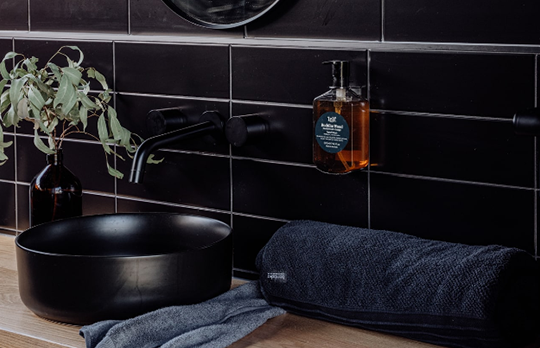
- Homes
- Multi dwelling residential
- Student accommodation
Education
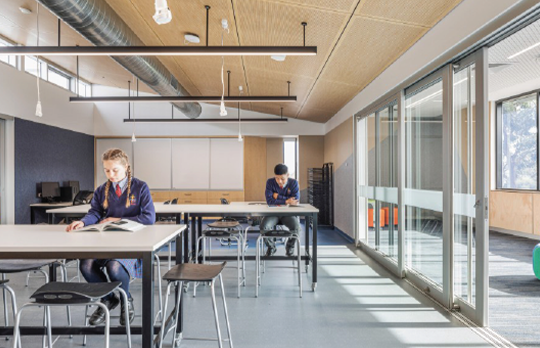
- Schools
- Tertiary training facilities
- Childcare & early education
Landscape

- Gardens
- Playscapes
- Permaculture
Object

- Furniture
- Lighting
- Artwork & Installations
/ Clients
When working with clients, we can engage on the Builder or client-side, but either way – we’re always looking for a win-win.
Passionate about meaningful ideas and pragmatic about the realities of building, we explore opportunities and find solutions to evolving constraints while maintaining design intent.
We bring technical knowledge, problem solving and architectural documentation support to builders in Design & Construct projects, and can facilitate the engagement of other building services consultants and third party approvals.
When working client-side, we can partner up for the life of the project. In addition to design, documentation and approval processes, we uphold our clients vision during the tendering, value management and construction stages.
We continue to have great relationships with all stakeholders long after a project has been completed, and most of our work is with people we’ve partnered with before. This is testament to the open, honest and authentic way we approach our projects and the people behind them.
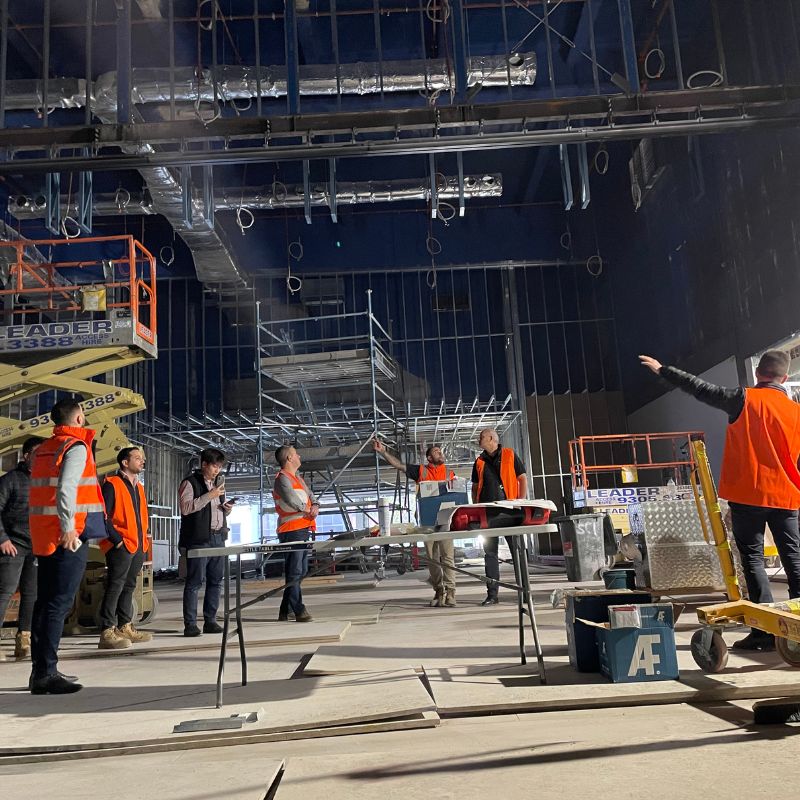
In addition to our many private clients we have also worked with:
- Endeavour Group (ALH)
- ACCOR (Mercure, Novotel, Sebel)
- Schiavello
- Crema Constructions
- EVT (Rydges, Event Cinemas)
- Mitchell & Eades
- Heritage College Knox
- The Switch Co-living
- Next Story Group
- Luchetti Krelle
- Accord Property
- Hayball
- Minor International (Oaks, Avani)
- Lend Lease
- Scentre Group (Westfield)
- Charter Hall
- Brown Falconer
- eCove Property
- JLL
- Reward Group
- Asahi Beverages (Great Northern)
- Wyndham International (Tryp)
- Cre8tive Property
- MJA Studio
- Hirsch & Faigen
- Rebel Property Group
- Paynters
- TWT Property Group
- Synergy Construct
- Woolcock Group
